Is the Great Pyramid’s Mechanisms Complicated Further?
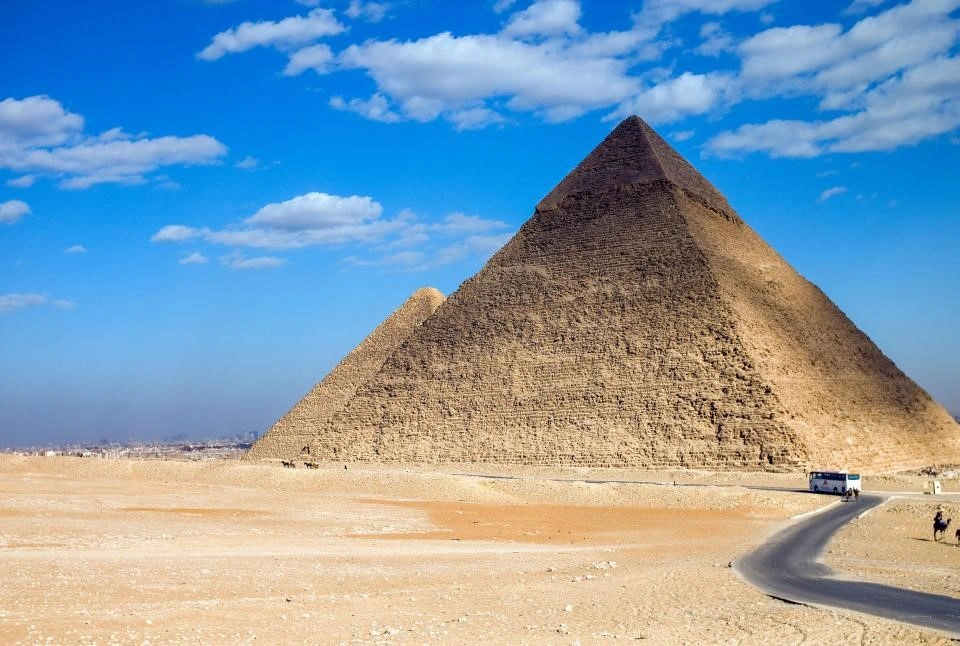
At the beginning of March, Egypt’s Ministry of Tourism & Antiquities (MOTA) announced a newly discovered chamber above the main (North) entrance to the Pyramid of Khufu, also known as the Great Pyramid of Giza, outside Cairo. This 9 meter by 2 meter chamber sits directly above the North entrance, and why it was included there currently remains unknown. Could it be part of a long since dismantled locking system?
Another cavity exists between the Grand Gallery and the King’s Chamber, and far more is known about this space, which has a 3 stone blocking mechanism. But it is still somewhat enigmatic. Here, with an analysis of what is known of the construction of the blocking mechanism of this Antechamber, a mystery of the whole of the pyramid’s design is explored.
Current Thinking on the Antechamber to the King’s Chamber
From the time of the early archaeologists, the Antechamber between the Grand Gallery and the King’s chamber of the Pyramid of Khufu has been supposed to be a blocking device with three granite blocks in a row. The empty sarcophagus in the King’s chamber, the majestic Grand Gallery leading to it and this elaborate closing device led everyone to accept blindly that this was Khufu’s burial chamber. Three blocks were obviously meant to seal this chamber off.
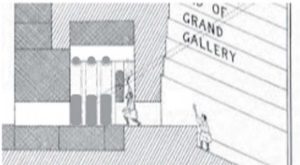
The Great Pyramid Passages and Chambers, p. 93 (detail), John & Morton Edgar, 1910.
This remains the accepted interpretation of the Antechamber. However, it is the author’s opinion that several details in the Antechamber call for a better explanation. He thinks this falls into the trap of providing a superficial explanation. With this explanation, the antechamber has a one-time-use function.
But further analysis of the features of the chamber hints this might not be the case. Instead of for one-time use, the Antechamber could be a marvelous construction meant to be used again and again. It could be an opening and closing device, not just closing.
This article offers an alternative view on its purpose and function. One that incorporates conveniently neglected details like the four vertical grooves on the southern wall, small alterations of the floor level, and more. A view suggesting that the King’s chamber wasn’t his burial chamber, but had a different function.
Challenging Some Assumptions
The archaeologists focused solely on finding the burial chamber, taking the sarcophagus in the King’s chamber as proof. Not least because the two chambers lower in the pyramid appeared unfinished, it was easy for them to conclude that these two chambers were abandoned during the building process. One chamber wasn’t dug out properly, they thought, and the second was missing a half a meter thick layer of floor tiles.
They were so wrong.
Let us do some architectural detective’s work and begin with a critical view on the three-stone-block idea.
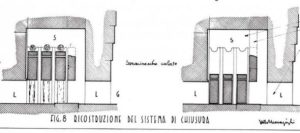
The blocking is assumed to have worked this way. Maragioglio & Rinaldi: L’archittura delle piramidi Menfiti, parte 4, tavole (tav. 8 detail).
The vertical protruding “ribs” on the east and west walls looks like guiding lines for blocks. Fair enough. But why three, when one bigger one would be sufficient? Is it symbolic?
This way of blocking the entrance is not used in other pyramids we know of. Cylindrical rollers over the blocks seem to have been used to lower them into sealing-off position. Accurately measured drawings of Maragioglio & Rinaldi show how the blocks, in their view, were simply held up temporarily by wooden logs. So, while others bashed the supporting logs away, the blocks were held back by workers holding ropes, and then slowly lowered into their closing position.
I have calculated the weight of one such stone block to be approximately 1.5 -2 tons, (1.2m x 1.2m x 0.5 m = approx.0.8 m 3 x 2.5 t (average weight of 1 m 3 granite) = approx. 2 t). So it would have taken the weight of 20-30 Egyptians weighing 70 kg each just to hold one block. They must have been standing in the Grand Gallery. But why have nice rollers above the blocks and then a sharp – not even rounded – edge on the corridor’s ceiling. It doesn’t seem well planned.
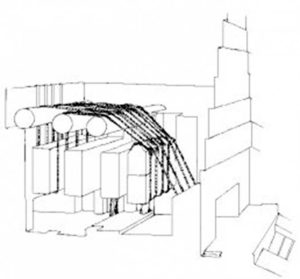
The ropes must have gone out under a sharp edge. (Guardian’s Egypt – Copyright © 1995-2014 Andrew Bayuk. All Rights Reserved/ Guardian.net)
And what about the open shaft in front of the closing blocks? If the blocks were supposed to be lowered by gradually slacking the ropes over the cylindrical rollers, it leaves this “pre-Antechamber” open to intruders afterwards, who would quickly realize that only the inner of the three blocks would have to be broken to gain access to the supposed burial chamber. Not very smart, though I admit that the damage to the southern wall (repaired) could suggest an attack from above.
But why use rollers at all?
This was a very complicated system for a one-time use. Ropes would easily slide over rounded edges of normally square blocks – the friction would even help the careful lowering, giving an argument against the roller idea – and with just narrow gaps or holes in the masonry, grave-robbers would have had a much harder job.
The rollers led me to conclude that they may have been familiar with pulley systems. Also, because I believe in Australian Paul Hai’s theory: that they rolled big stone blocks, even up the pyramid sides, with the help of convex wooden “sleighs” fastened to the blocks. Models of such sleighs or “rockers” are found.
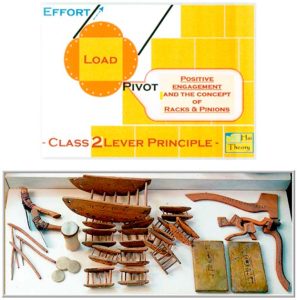
Images from Paul Hai’s book, illustrating his wonderful idea. (Author provided)
Gods and Chambers
In an earlier article I have proposed that the closing system was designed to be used time after time and was made as a counterweight opening and closing system. It is the most logical reason for using rollers to eliminate friction.
The idea suits my basic theory that all the chambers in the pyramid were equally important.
I believe that each chamber honored one of the cosmological gods of the area. The Giza pyramids are only 30 km from Heliopolis. The five first listed gods there were gods for nature elements – earth, water (actually rain and mist = water moving vertically), and air, for some, and the three chambers we know were formed to suit one god’s element each. The gods in question were Geb, Tefnut and Shu respectfully.
And yes, I do believe that two other chambers existed: one on top of the pyramid honoring the sky goddess Nut, just covered by the pyramid’s casing stones until they fell off in an earthquake, which also loosened many of the casing stones from the sides; and a hidden chamber honoring the sun- and creator god Re-Atum. These five were the gods who had created the world.
Built vertically into the pyramid the chambers were steps on a ladder helping the deceased king ascend to heaven.
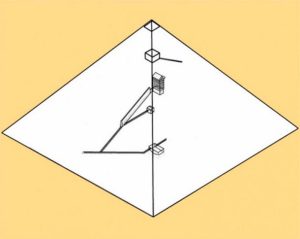
Khufu’s pyramid, including the two missing chambers higher up. I believe the chambers honored local element gods. (Author provided)
All the Chambers Display Symbolism
I believe that Khufu was buried in the subterranean chamber. The chamber was not unfinished and abandoned. This was the earth god Geb’s chamber, and a lot of the bedrock was left, intentionally giving the impression of a quarry. We can imagine how stone masonry was highly respected in ancient Egypt – a divine craft associated with Geb, I presume. Looking carefully you will see that there is a flat level area big enough to house a sarcophagus, wooden, assembled on the spot.
When the Greek historian Herodotus visited Egypt two thousand years after Khufu lived, priests told Herodotus that the king lay buried under the pyramid, on an island surrounded by water coming from an artificial canal.
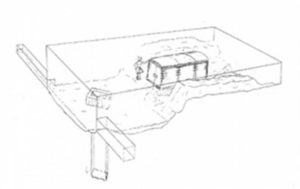
With a wooden tube and some water, the words of Herodotus are brought to life in a symbolic tableau. (Author provided)
Now watch how much difference a little imagination can result in: All it takes to make us realize that Herodotus’ words may be a rather precise description of an incredible original tableau is a square wooden tube. Placed vertically in the well, with two sides resting on the cut-out ledge and tightened with clay or silt you would have a proper water well (it has been dug out deep enough to conclude that it reached ground water level at least in flooded periods).
Why have they dug the well so deep? Because they needed a lot of water. Pouring water onto the floor would result in a tableau like the one I have drawn. And more water was needed higher in the pyramid.
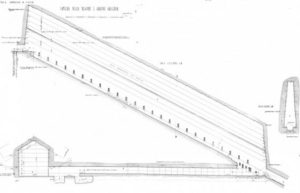
The Queen’s chamber and the Grand Gallery. Maragioglio tav. 7, partly cleaned for clarity. (Author provided)
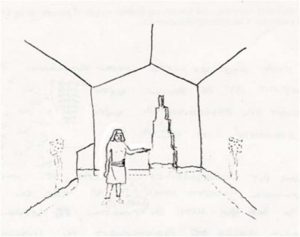
Water in Tefnut’s (the Queen’s) chamber. (Author provided)
The Queen’s chamber and the Grand Gallery were wonderful gems too and call for attention, but they are only briefly referred to in this article. The Queen’s chamber had water on the floor and water in the closed canals.
Details reveal that the Grand Gallery is not my missing chamber for the sun god – the sloping Gallery is clearly not a chamber – and anyway his chamber should be closer to the sky/the top chamber. I have come to the conclusion that the Gallery is linked to the sun anyway, in the respect that it represents the sun’s rays, bringing warmth, light, heat, fire and life to the lower world. It represents the fire element on earth, whereas the sun god’s actual chamber is higher up.
Counterweight System Details
After a critical examination of the system I previously proposed for the opening and closing system: a wooden tube, balanced by a stone block in the first shaft, I have realized it was a hasty thought. A wooden tube, even three times the size of one blocking stone, would not balance the weight of a heavy stone counterweight. A wooden tube, even 20 cm (8 inches) thick and having a base area of approx. 1×2 meters – 2 square meters, would only weigh as much as 600 kg, having the average weight of e.g. cedar wood.
The remains of the counterweight stone from the shaft in front may very well be the broken stone block with drilled holes on display outside the pyramid’s entrance. From the looks of it (I haven’t measured) it is as thick as the other assumed stone blocks, therefore possibly weighing 1.5-2 tons.
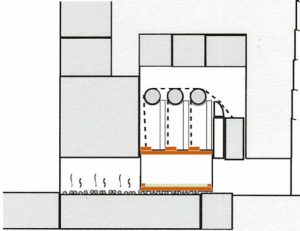
The wooden tube idea. (Author provided)
I regret having to give up the wooden tube idea. The side walls’ ribs of stone would function as fine guides preventing the tube from getting stuck (from tilting forwards or backwards). I do realize that a tube could be made heavier by putting extra stones on top of it or inside the tube, but a whole extra ton?
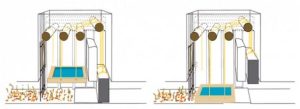
Another counterweight possibility: a stone basin, closed and open.
The grill (see below) still waits for someone to pull the rope. (Author provided)
A Low Stone Basin
To balance a stone block, “the wooden tube” must instead have been made of stone. A basin almost formed as a sarcophagus, open in both ends, would work. With side wall thicknesses like the sarcophagus inside the chamber, which is c. 15 cm (6 inches), the side walls of a stone basin may have had about the height of the corridor, and contained some water.
Alternately the basin could have had rather low sides and a bottom thickness of about the half of the counterweight, c. 25 cm (because the vertical counterweight area is roughly half that of the floor area under the three rollers). The low side version is shown here, but higher sides would better prevent it from being stuck by tilting.
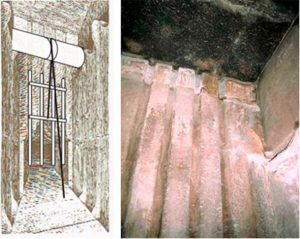
The vertical grooves with a grill. The grooves continue all up to the ceiling. (Unknown photographer)
Grooves for ropes or a grill?
The interesting vertical grooves on the south wall, over the last bit of corridor leading to the King’s Chamber, could have given room for the ropes holding the inner block, in the popular three-block version. But why, in that case, were the grooves chiseled in all the way up to the ceiling? Even though the big wall stone with the most of the grooves ends a little below the ceiling, the grooves continue on another stone. That would not be necessary, if those grooves were for ropes around the roller.
The grooves could instead have guided a grill, blocking the entrance. It could be lifted with a rope going around the closest roller. It is the best use I can see for these grooves. The grill can be held close to the wall with a wooden beam or two, crossing from wall to wall. An explanation to why it should be there is proposed below.
Temple Functions
Rites were carried out in the grave temple outside the pyramid. Could the pyramid itself be a temple? The later roman writer Apuleius describes in his book The Golden Ass his own initiation into the Isis cult. He wrote that he came to the boundaries of death and then returned, going through all the elements. The Greeks had (re-) invented the elements by then, without gods, but his significant words about elements give meaning to speculations of whether Khufu’s pyramid with its element chambers functioned as an initiation temple as well as grave for a king.
In such a context the Ante-chamber’s layout is very interesting. Coming to this level the initiate would have descended to the bottom chamber, had seen the sarcophagus, had noticed the bedrock linking this chamber to the earth god Geb, had noticed the water seemingly floating in from the square canal on the opposite wall, and seen the hollow upper end of the wooden tube, seemingly a hole to the underworld. To him, this was the boundaries of death.
From here he went up, visited the Queen’s chamber (Tefnut’s watery element), and had passed through the stylized sun beams of the Grand Gallery. Now he stood on the landing in front of the last earthbound element’s chamber, the air god Shu’s chamber. He was the god who had lifted the sky from the earth and was still holding it up by his hands, standing on the earth.
The initiate found the entrance closed.
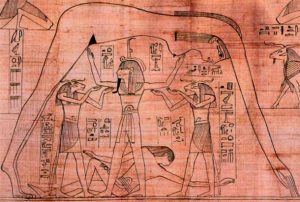
Natural vertical order of elements. Sky goddess Nut held up by air god Shu. Earth god Geb lying on the ground. The sun sailed below the sky. (Author provided)
A Test
Standing in front of a closed entrance must have felt like being tested. Now what? He should probably demonstrate that he mastered manipulation of the elements he had passed on his way.
One of the earth element’s most obvious powers is its weight. Could he overcome that?
The blocking stone didn’t rest perfectly on the floor. A one-centimeter gap gave him no other choice than to try to lift the stone by hands, if he wanted to enter Shu’s chamber. So he tried – and the block moved (due to the low-friction rollers)!
The next thing he saw was glowing and burning charcoal (or dried camel dung) in the next three to four meters (the floor is depressed here, and the air channels in the chamber conveniently ventilated out most of the smoke). Fire… how could he pass this fire without getting grave skin burns? Furthermore, a grill blocked his way, and a much larger stone block was coming down as he lifted the entrance door.
Lifting the door stone all the way up revealed that the descending stone was a stone basin, covering the first half of the burning path. The basin contained water.
Having stood in water in Tefnut’s chamber he would now rely on her help to extinguish (control) the fire in a narrow path. Having wet feet would also help him to a safe passage.
Just the grill remained. Either it had gone up automatically when he lowered the basin, or better, a dangling rope gave him the final opportunity to demonstrate decision and will to enter Shu’s chamber.
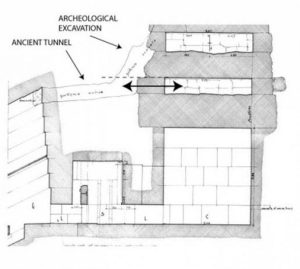

Maragioglio & Rinaldi, tav.4, detail. (Author provided)
In line with later initiation symbolism the sarcophagus in Shu’s chamber implies that the initiate now had to symbolically die by entering the sarcophagus and well, maybe die “the small dead”- go to sleep, or in another way open his mind to the afterlife : he was spoken to by heavenly voices, coming from somewhere (above the ceiling)! This was probably the reason for the narrow-dug tunnel leading from high over the Gallery landing into the lowest of the so-called weight-relieving chambers above the King’s chamber.
This finished his task – now he was reborn, having been dead, having been spoken to by gods.
Having realized that the elements and their chambers were steps in the pyramid’s stairway to heaven – he was now initiated.
And we are too, having understood and refurnished the Antechamber.