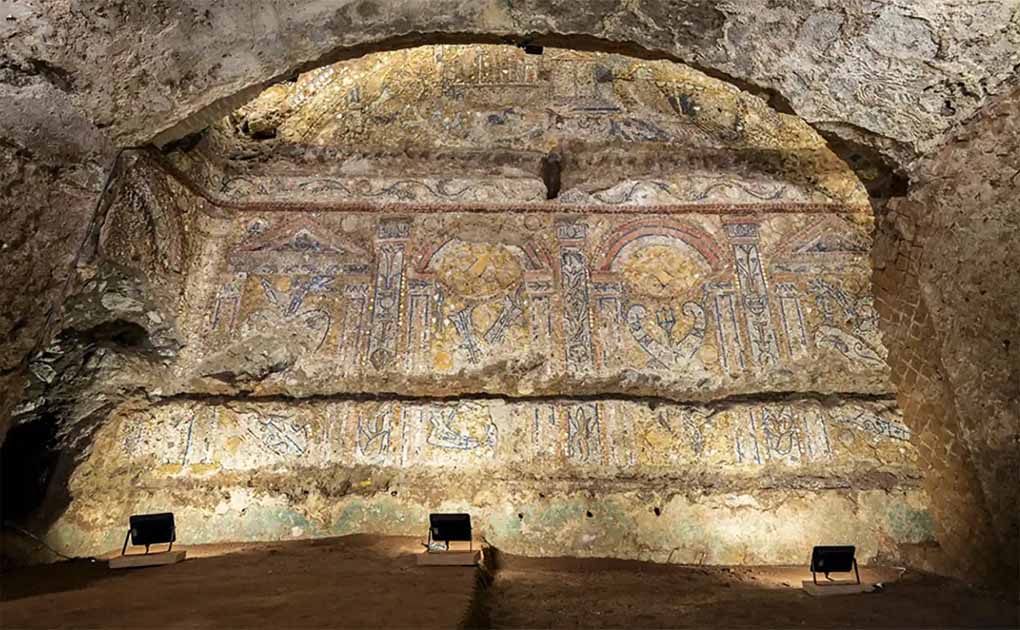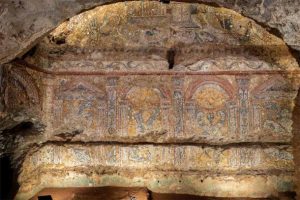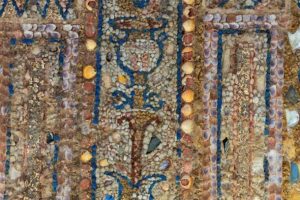Magnificent Roman Republic Domus Discovered Close to the Colosseum

A Roman ‘domus’ with several floors, constructed in multiple phases during Rome’s Republican age, has been uncovered in the vicinity of Rome’s Palatine Hill and the Forum. This finely decorated Roman domus, adorned with vines and lotus leaves, has been revealed as part of the Colosseum Archaeological Park’s research project, near the Horrea Agrippiana warehouse complex along the historic Vicus Tuscus.
Roman Senatorial Luxuries: Fistulas and Mosaics
The strategic location along the Vicus Tuscus, underscores its significance as a hub of trade and commerce, according to a press statement by the Culture Ministry. The most striking feature of the domus is the ‘specus aestivus’, designed to mimic a grotto.
The domus encircled an atrium and garden adorned with impressive water features facilitated by lead pipes called fistulas running through the walls. It served as a space for entertainment and banqueting. In fact, the fistulas were used to create spectacular ‘water games’ for the domus owner’s guests. The owner was likely a nobleman, probably a senator.
Alfonsina Russo, director of the Colosseum Archaeological Park, remarked, “The discovery confirms what ancient sources said about the presence of extensive residences of representatives of Roman senatorial families in the northwestern area of the Palatine.”

What in the Roman Republic is this Giant Pool Found Outside Rome?
How Gaul ‘Barbarians’ Influenced Ancient Roman Religion
Spectacular mural mosaics adorn the walls of the high-luxury, multi-story domus. (Italian Ministry of Culture)
Wall Mosaic is Out of this World
Another fascinating find is a rustic wall mosaic from the 2nd century BC, portraying potential naval scenes and conflict imagery. The mosaic, crafted with sea-shells, Egyptian blue tesserae, precious glass, marble fragments, and colored stones, suggests the domus owner was a high-status nobleman or soldier, reports The Heritage Daily.
“… what makes the discovery exceptional is the existence of an extraordinary mural mosaic … incomparable because of the complexity of the scenes made”, says Russo in the same communique.
The mosaic’s four sections, delineated by pilasters, feature depictions of weaponry, Celtic type trumpets, and ship prows adorned with tridents and rudders, symbolizing triumph on both land and sea. In fact, the small towers and porticoes suggest victory in a battle for the owner of the domus. The large upper bezel illustrates a city overlooking a sea, crisscrossed by three sizable ships, one with raised sails.
“We will work intensively to make this place, one of the most appealing of ancient Rome, accessible to the public as quickly as possible,” added Russo.

Sodales Augustales: Rome’s Elite Imperial Cult Dedicated to the Emperor
The Praetorian Guards: To Serve and Protect the Roman Emperors… Most of the Time
Close up of the intricate mosaic on the domus walls. (Italian Ministry of Culture)
Domus: Primary Urban Residence for the Roman Elite
Roman domus, the primary urban residences for the elite in ancient Rome, boasted distinctive architectural features reflective of the social and economic status of their inhabitants. The central focal point of these residences was the atrium, a spacious area surrounded by rooms, functioning as a reception space. The atrium often featured a ‘compluvium’, an opening in the roof allowing natural light and rain to enter.
Beyond the atrium, a ‘peristylium’, characterized by columns, served as a more private courtyard or garden. Bedrooms, known as cubicula, were typically modest and private spaces within the domus. The dining room, or triclinium, played a crucial role in the layout, providing a space for social gatherings and meals. This architectural arrangement emphasized both functionality and the importance of social interactions within the Roman household, showcasing a ‘sophisticated’ understanding of design and lifestyle.
The interiors of were decorated with vibrant frescoes and intricate mosaics, depicting everything from mythological narratives to detailed landscapes. Beyond the aesthetic appeal, the functional design of a Roman domus included practical elements such as the impluvium in the atrium. This shallow basin in the floor collected rainwater through the compluvium. In many cases, this rainwater was directed to underground cisterns, ensuring a reliable water supply for the household.
For added comfort, some wealthier domus, especially during the Imperial period, featured a hypocaust system. This underfloor heating system circulated hot air beneath the floors and walls, exemplifying an early form of central heating that contributed to a more comfortable living environment, particularly during colder seasons.