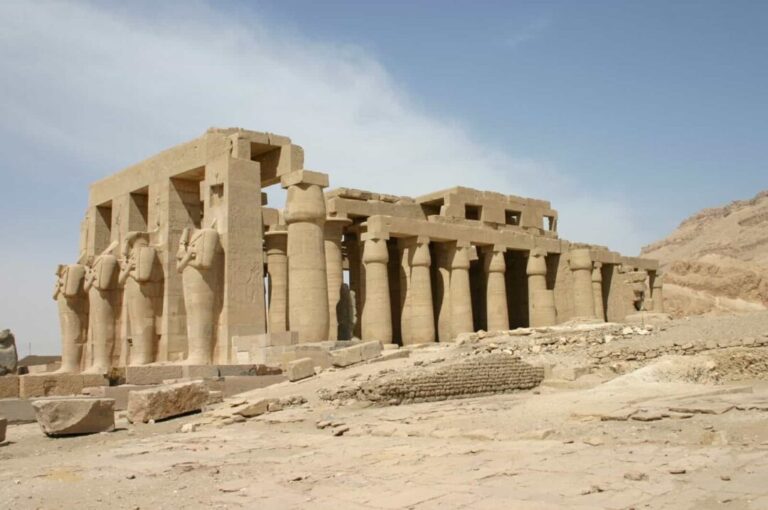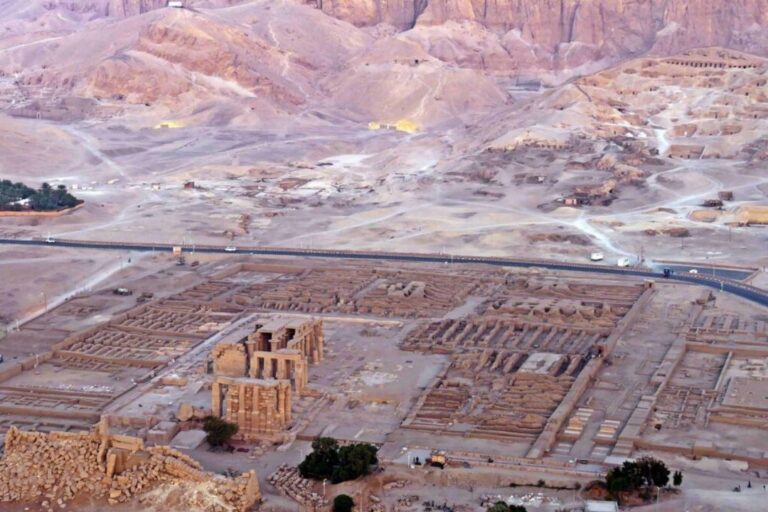Examining the Ramesseum: An Overview of Ramses II’s Magnificent Tomb


The Ramesseum is the name given to the funerary temple ordered to be erected by Ramses II, located in the necropolis of Thebes, on the western bank of the Nile River, opposite the city of Luxor, next to the small temple dedicated to his mother, Tuya.
The name was coined by Jean-François Champollion, who visited its ruins in 1829 and was the first to identify the names and titles of Ramses on its walls. Its original name was Usermaatra-setepenra’s Million Year House, which links the city of Thebes with the kingdom of Amun. It occupies an area of ten hectares.
Ramses II
Ramses was a pharaoh of the Nineteenth Dynasty of Egypt. He ruled for 67 years, in the 13th century BC, at the height of Egypt’s power and glory.
The unusual length of his reign and the abundance of the public treasury made Ramses a king who left an indelible memory in the country.
His legacy can be seen in the archaeological remains, in the many buildings that Ramses built, expanded, or usurped throughout the Egyptian territory.
The most splendid of them, built in accordance with the funerary practices of the New Kingdom, would have been his memorial temple: a place dedicated to the worship of the pharaoh, almost a god on earth, where his memory would be kept alive after his time in this earthly realm. Existing records indicate that he began work on the project shortly after the beginning of his reign and continued for twenty years.
Description
It has a classical structure: the funerary temple of Ramses follows the canons of New Kingdom temple architecture, oriented from northwest to southeast, with two pylons that are 68 meters wide.
In the first pylon, his conquest in the eighth year of his reign of a city is recorded.
In the first courtyard, there were two seated colossi of Pharaoh Ramesses II, of which only fragments of the base and the 17-meter-high torso remain.
The royal palace is to the left of this courtyard, with the statues of the king in the background.
The remains of the second courtyard include the internal façade of the second pylon and a portion of the portico of Osiris to the right. The bas-reliefs of the Poem of Pentaur are engraved on the walls, describing the Battle of Kadesh and a festival in honor of Min, the god of fertility. The two statues of the king, one in pink granite and the other in black granite, flank the temple door.
Thirty-nine of the forty-eight bell-shaped columns with papyriform capitals still stand in the hypostyle hall, adorned with scenes of the king before various gods.
The ceiling is painted with gold stars on a blue background, which remains well-preserved, and the sons and daughters of Ramses appear in procession on the left walls.
On the eastern wall are the bas-reliefs that narrate the assault on the Dapur fort. The sanctuary is made up of three consecutive rooms, with eight columns, in one of which the sacred boat was kept. Remains of the first room, with the ceiling decorated with astronomical motifs, and some remains of the second room are all that is left.
To the north and adjacent to the hypostyle hall is a smaller temple dedicated to his mother, Tuya, where there was a 227 cm high statue of the queen, which was brought to Rome during the time of Caligula.
The complex was surrounded by several warehouses, granaries, workshops, and other auxiliary buildings, some of which were constructed later, even during Roman times.
A temple dedicated to Seti I, of which only the foundations remain, was situated to the right of the hypostyle hall. The entire complex was enclosed by an adobe wall that began at the southeastern pylon.
Papyri and ostraca dated to the Third Intermediate Period, from the 11th century BC to the 8th century, indicate that the temple also had an important school and served as an economic, cultural, and religious center.
Ramses built this temple on a tomb from the Middle Kingdom, in which many objects related to the funerary cult have been found.
Conservation
Unfortunately, the limestone, similar to that of the Abu Simbel temples, used for the Million Year Temple was not the most suitable for construction in Thebes, due to the humidity caused by its location next to the Nile, where annual floods were undermining its foundations.
Leaving aside the escalation in size, by which each new pharaoh sought to surpass his predecessors in the volume and size of his works, the Ramesseum belongs in part to the same type as Medinet Habu, the temple of Ramses III, or the lost temple of Amenhotep III located behind the Colossi of Memnon, barely a kilometer away.

Ramesseum. Statues of Osiris
Aerial view: you can see the remains of the pylons, the columns of patios and sanctuaries, and the secondary buildings.